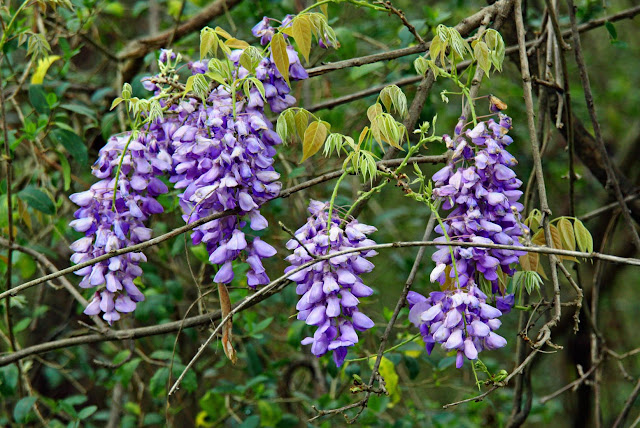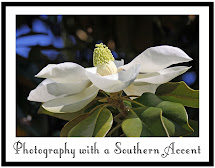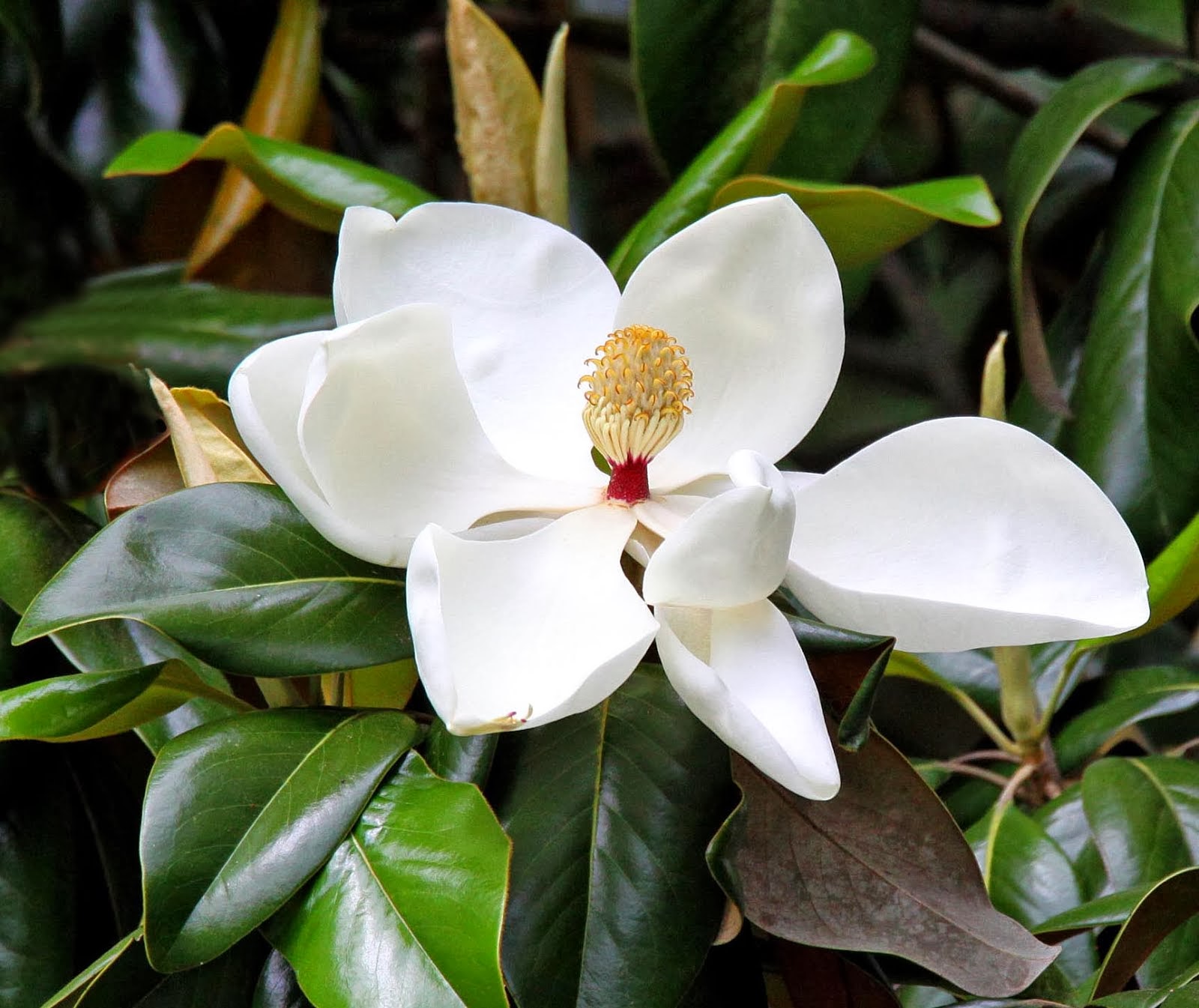I couldn't resist stopping this morning at a little cottage in Natchez, to capture the truly glorious Morning Glory vines gracing its front porch. What a lovely way to welcome visitors! |
Tuesday, November 7, 2017
Morning Glories
Thursday, October 19, 2017
The Colors of Autumn
Monday, March 13, 2017
Lavender Lanterns
Wisteria along the Natchez Trace ...
Its almost invisible vines gracefully draped from tree to tree, branch to branch ...
its lovely clusters of blossoms suspended like delicate lavender lanterns, welcoming Spring.
at
6:22 AM

Created by
Southern Lady
Wednesday, March 8, 2017
Perfection!
One of the best things about Spring and Summer are Knock Out Roses.
This one is absolutely perfect!
I hope Spring is making an appearance where you are.
It's in full bloom here in Mississippi!
Tuesday, February 28, 2017
Walking Tour of Historic District in Vicksburg -- Part 4
Part Four of my walking photo tour of the South Cherry Street Historic District of Vicksburg, begins with two quaint Victorian cottages. If you missed the first three parts, you can read them first by clicking on the following links:
Walking Tour of Historic District of Vicksburg, Part 2
Walking Tour of Historic District in Vicksburg, Part 3
Walking Tour of Historic District in Vicksburg, Part 3
1907 Cherry Street, ca 1880 -- A two-story clapboard Victorian vernacular house facing west, with a pressed-metal gable roof, with the gable end facing the street. There is a pointed arched vent and stick work in the gable end. The one-story full-width porch has a low hip roof supported by chamfered posts, and applied molding ornaments the porch frieze. There are three bays: two, floor length six-over-nine double-hung wood sash and a single leaf paneled door accented by pilasters, an entablature, sidelights, and transom.
1909 Cherry Street, ca 1880 -- A two-story clapboard three-bay Victorian vernacular house, facing west, with a pressed-metal gable roof, with the gable end facing the street. There is a pointed arched vent and stick work in the gable end. The one-story full-width porch has a low hip roof supported by chamfered posts with decorative brackets, and applied molding ornaments the porch frieze. There are three bays: two six-over-nine, double-hung sash and a single-leaf paneled door accented by pilasters, and an entablature, sidelights, and transom.
The Cherry Street Bridge is one of two structures included in the South Cherry Street Historic District. Cherry Street Bridge, ca 1910-1911 -- A concrete bridge constructed to carry Cherry Street over the MidSouth Railroad tracks.
Description source: http://pdfhost.focus.nps.gov/docs/NRHP/Text/03001140.pdf
1837 Cherry Street, ca 1885 (Tree House Cafe)
(I had no idea that this building dates back to 1885!)
A one-story clapboard Victorian vernacular residential building facing west that has been converted into a commercial building. The building is covered with an asphalt-covered gable roof with a cross gable over a porch that has been enclosed. All of the fenestration is non-historic, the clapboard has been covered with aluminum siding, and a large metal addition has been made to the south side.
1830 Cherry Street, ca 1860 (alterations ca 1970s)
Judge James Cowan House
(Frank J. Fisher Funeral Home)
Judge James Cowan House
(Frank J. Fisher Funeral Home)
A two-story brick Greek Revival house with an asbestos hip roof. The two-story porch is covered by a gable roof supported with four wooden Doric columns and enhanced with a window-vent combination that resembles a Palladian window. There are five bays: two floor-length six-over-nine double-hung wood-framed sash, two single-leaf French doors with transoms, and a single-leaf paneled door with transom and sidelights.
The building was remodeled in the 1970s -- the Greek Revival porch replaced an Italianate porch, an addition was made to the rear increasing the south facade by three bays, and a porte cochere supported by square brick columns was also added to the south facade.
Description source:http://pdfhost.focus.nps.gov/docs/NRHP/Text/03001140.pdf
1818 Cherry Street, ca 1875
A two-story clapboard three-bay galleried townhouse facing east, capped with an asphalt-covered hip roof. The cornice is denticulated and enhanced with paired brackets. The two-tiered front porch is recessed under the main roof and is supported with square wood columns enhanced with molded capitals. A pierced balustrade completes the second tier of the porch. There are three bays: two floor-length two-over-four double-hung wood-framed sash, and a single-leaf paneled door with sidelights and transom and enhanced with pilasters and an elaborate entablature. The house sits on a hill which is supported by an original brick wall across the front of the property.
Description source:http://pdfhost.focus.nps.gov/docs/NRHP/Text/03001140.pdf
1816 Cherry Street, ca 1875
(Cherokee)
(Cherokee)
There were several houses along my walking tour that were almost completely hidden from view. This is one of them. Needless to say, it was very frustrating to be unable to capture what appears to be a beautiful house.
Description: A two-story brick Italianate house facing east, with a slate-covered gable roof with a cross gable over a projecting room. Metal cresting caps the ridge. The cornice is enhanced with paired brackets and applied molding.
The one-story porch set to the right of the projecting room is covered by a flat roof supported by square wooden posts with jigsawn brackets. The cornice is enhanced with paired brackets. There are four bays on the first floor: a two-over-two double-hung wood-framed sash in a square bay which is capped with a pierced wooden balustrade on a flat roof; a single-leaf paneled door with sidelights and an arched two-light transom; and two floor-length two-over-four double-hung wood-frame sash enhanced by corbelled brick window heads. The house sits on a hill which is supported by an original brick wall across the front of the property.
Description source:http://pdfhost.focus.nps.gov/docs/NRHP/Text/03001140.pdf
1805 Cherry Street c. 1924
Tudor Gothic
Carr Junior High School -- A symmetrical three-story red brick institutional building, facing west, designed in the Tudor Gothic style. The
roof is flat and hidden behind a stepped parapet wall capped with a limestone coping. The main facade features
a central projecting rectangular bay that houses the main entrance at the second floor level and a three-part
metal window with pivot sash on the third story. A stepped parapet rises above the parapet of the main part of
the roof and bears the inscription "Carr Junior High School" in limestone. The main entrance, originally
recessed behind a segmental-arched opening, is accessed by a three-platform staircase. In front of the first
platform is a marble plaque which lists he names of the mayor and aldermen, city clerk, school board trustees,
superintendent, architect, and builder. On either side of this central bay is a three-part multi-pane metal window
with pivot sash on each on the three floors. A rectangular bay projects forward to each end of the building and
features a four-part metal window containing four six-over-three-over-six pivot sash windows on each floor. A
plain stone belt course separates the first and second floors and another divides the third floor from the parapet.
The four bays on the second story are enhanced with limestone label lintels.
Additional Information: Carr School was designed in the Tudor Gothic style by William Stanton, a well-known architect who had designed many religious, public, commercial and residential buildings across Mississippi. The school was built in 1924 by the E. G. Parish Construction Company of Jackson, Tennessee, at a cost of $220,000. It was named in honor of John P. Carr who had served as the superintendent of the Vicksburg Public Schools for 18 years prior to the completion of the school and who would continue to serve for seven more years. In 1932, the school became a high school and it remained such until 1959, when it reverted to a junior high school. Carr closed in 1979 when classes shifted throughout the city.
Carr Central Apartments held its ribbon-cutting ceremony in August of 2014, marking the completion of the former school’s transformation from a building vacant since 1979 to a beautiful apartment complex. It serves as a shining example of what can be done to save these old buildings from ruin and eventual destruction.
2206 Cherry Street, ca 1880 -- A one-story clapboard Queen Anne cottage facing east, with an asphalt-covered gable roof and a cross-gable over a projecting bay. There is an arched vent and fishscale shingles in the gable end. The porch is covered by a shed roof with exposed rafter ends supported by three square Doric wood columns on stuccoed bases.
2208 Cherry Street, ca 1880 (with alterations 1907-1913) -- A two-story Queen Anne formed concrete block that resembles rusticated stone house, with a slate-covered hip roof and a cross gable over a projecting bay. There is a Palladian window in the gable end.
1717 Cherry Street, ca 1870
My favorite elements of this house are the front door and the old “wavy” glass of the sidelights, transom, and windows. Notice how the windows rest on the floor of the porch.
A two-story brick three-bay galleried townhouse facing west, with an asbestos-covered hip roof. The cornice is enhanced with paired brackets. The two-tiered front gallery is supported with chamfered posts with jigsawn brackets, and is enhanced with a jigsawn balustrade on the second tier and on the sides of the first tier. There are three bays: two floor-length six-over- nine double-hung wooden windows and a single leaf paneled wood door with sidelights and transom. This pattern is mimicked on the second floor.
Description source:http://pdfhost.focus.nps.gov/docs/NRHP/Text/03001140.pdf
1714 Cherry Street, ca 1870
A one-story clapboard five-bay galleried cottage facing east, with an asphalt-covered hip roof. The full-width front gallery is covered with a fiat roof supported by non-historic wrought-iron columns and railing. The porch was originally supported by Vicksburg pierced columns. There are five bays: four floor-length, nine-over-six double-hung wood sash, flanked by shutters and a single-leaf paneled door with sidelights and transom. There is an interior brick chimney on the north side.
Description source:http://pdfhost.focus.nps.gov/docs/NRHP/Text/03001140.pdf
1711 Cherry Street, ca 1875 (alterations ca 1913-1925)
A two-story clapboard three-bay galleried townhouse facing west, with an asphalt-covered hip roof enhanced by widely over-hanging eaves supported by large, simple brackets. The full-width front porch is covered by a truncated hip roof supported with three (sic) large square brick columns. A low brick wall with a concrete cap runs between the columns. There are three bays: two one-over-one double-hung windows and a single-leaf glazed door with sidelights and a transom. There are three bays on the second floor: two one-over-one double-hung wood windows and a single-leaf French door with a multi-light transom. Originally the porch was two-tiered.
Description source:http://pdfhost.focus.nps.gov/docs/NRHP/Text/03001140.pdf
1618 Cherry Street, ca 1930
A one-story stucco commercial building facing east, with a flat roof and a Mission-shaped parapet capped with barrel tiles. There are three bays: two one-over-one double-hung sash and a single-leaf paneled door. The stoop is covered by an arched roof supported by square stuccoed columns.
1620 Cherry Street, ca 1930
Malick Joseph Tobacco Company
Malick Joseph Tobacco Company
A one-story brick commercial building facing east, with a flat roof and a stepped parapet. The facade features a traditional storefront, with plate glass windows over a tiled bulkhead with a recessed entry with double-leaf glazed doors. The flat awning is suspended from a concrete lintel.
Description source:http://pdfhost.focus.nps.gov/docs/NRHP/Text/03001140.pdf
at
7:24 AM

Created by
Southern Lady
Subscribe to:
Posts (Atom)










































































































